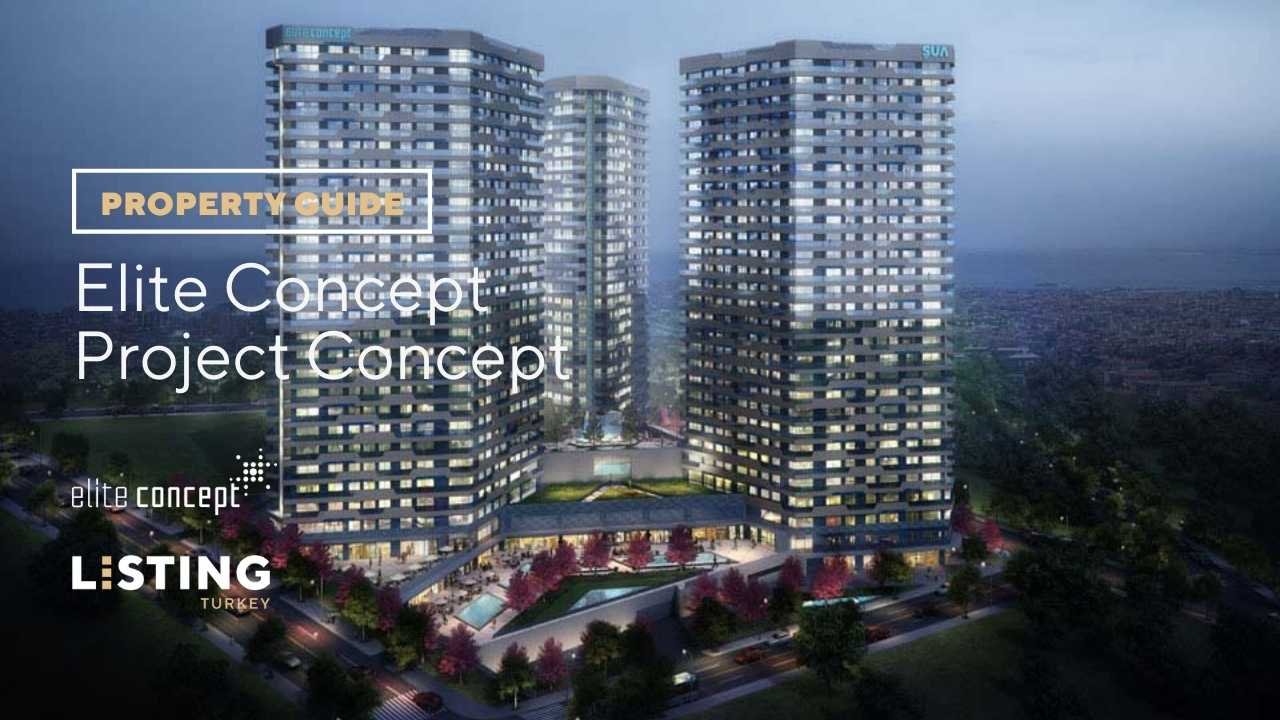Elite Concept
Description
Elite Concept has been realized with the motto “At the heart of life, in the middle of Istanbul.”
The project is located at the heart of the Anatolian Side, in Kadıköy, Fikirtepe, the center of entertainment, culture, shopping, investment and life. Elite Concept is a residential project consisting of 3 24-floor blocks. It has 785 flats varying from 1+1 to 4+1, in different sizes and with various features, 26 commercial units and social facilities.
Elite Concept comes to the forefront with its unique architecture and details, which add cheer to life. Its impressive facade view adds value to Kadıköy’s silhouette. Every square meter of the project has been planned in parallel with the requirements of an elite lifestyle.
The project features innovative home technology, a 90 percent glass panoramic view for an uninterrupted scene of Istanbul, a central air conditioning system and an in-built kitchen system to become the symbol project of the region. In addition, 75 percent of the Elite Concept project is spared for social facilities and landscape areas. It is the first of its kind in the region with its open terrace gardens. The project is designed in such a way that it meets different types of dreams and expectations. The shopping street created with the ground floors of the blocks is intended to meet most basic demands with its several stores such as garment store, food store, pharmacy, market, bank branch offices and ATMs.
AN ELITE LIFE
Elite Concept’s design adds value to Kadıköy’s silhouette with its particular facade structure. A project each corner and square meter of which is designed to let you live an elite life. A concept in which all equipment included in its architecture is selected and placed with the care of a master jeweler. From central air conditioner to built-in kitchen equipment, from innovative home technology to 90% glass panoramic facade enabling to watch Istanbul landscape uninterruptedly.
Project Features
Project Type: Housing /Business and Shopping Center
Total Area: 155.000 m²
Land Area: 24.000 m²
Project Location: Istanbul/Fikirtepe
Completion Date: July-December 2018 (For 3 blocks)
Project Plan: 785 Flats and 26 Commercial Units
* Digital catalogs are best viewed on desktop or tablet devices; contact our experts to receive mobile versions
Address
- Country Turkey
- Province/State Asia Side Istanbul
- City/Town Istanbul
- Neighborhood Kadikoy
Details
- Property ID 7976
- Price Price on call
- Property Type Apartments
- Property Status Sold Out
- Rooms 1
- Bedrooms 1
- Bathrooms 1
- Size 64 m2




