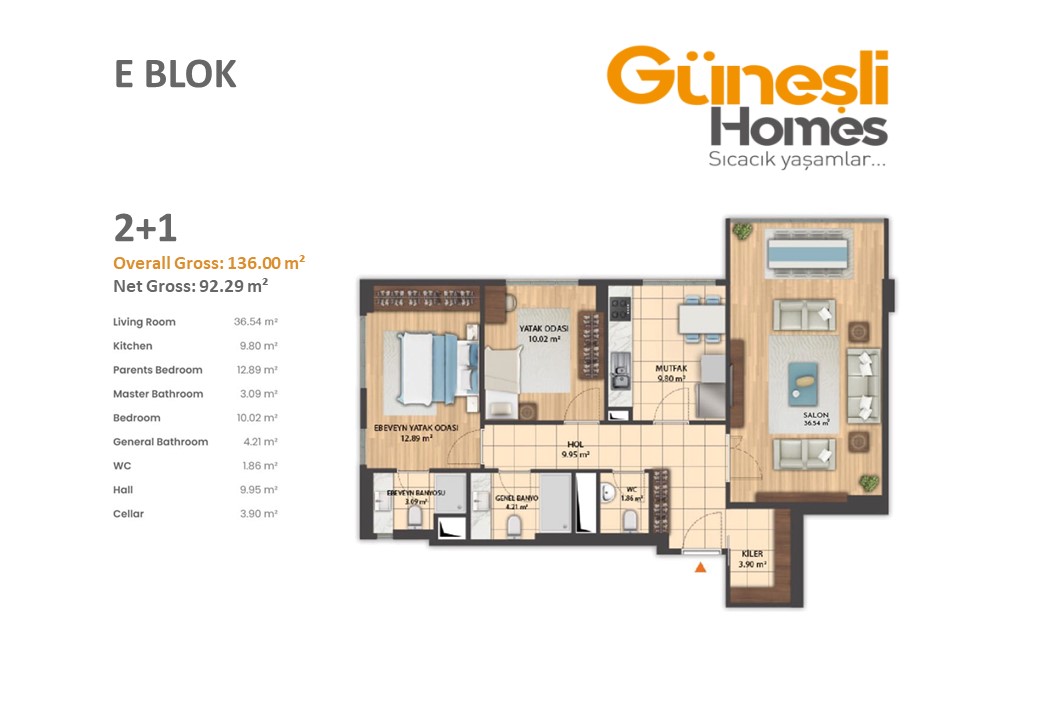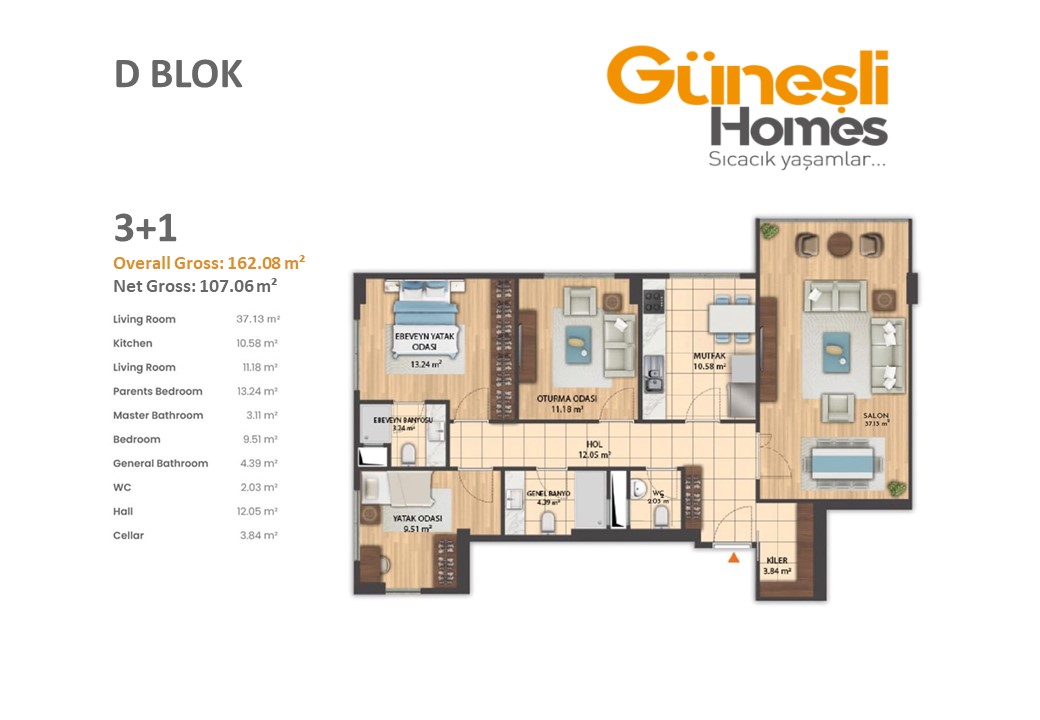Gunesli Homes
Description
Our Gunesli Homes Project, which consists of 4 blocks, 6.000 m2 green area, 289 flats with 12 trade areas on 10.000 m2; has all the features of modern life.
Moreover, it offers features that many families dream of with its social facilities and central location.
Soil Survey and Construction System
- Approved laboratory control at all levels of construction,
- Soil Survey Report prepared following the current Earthquake Code,
- Soil Survey Report
- Static, reinforced concrete projects prepared under the supervision of faculty members and dependent on this report,
- Earthquake-resistant construction with raft foundation and industrial formwork system. Landscaping and Social Facilities,
- Housing Estate layout reserved for children’s playgrounds and other social facilities,
- Planned landscaping and automatic irrigation system,
- Walking tracks,
- Open playgrounds,
Heating, Cooling, and Insulation
- “Well insulated building” feature,
- Steel radiators and decorative towel warmers,
- Sound and heat insulation between floors,
- Sheathing thermal insulation in all buildings,
- Central heating system following the Energy Performance Regulation in Buildings.
- Prepaid heat cost allocator system that allows paying for the energy used.
Electric Power System
- Fully powered Automatic Generator System in all common areas,
- Throughout the housing estate; fully powered Automatic Generator System in environmental lighting, social facilities, and parking garages,
- In every floor hall, 2 people, 1 stretcher, and load elevators following TSE and CE standards,
- TV and telephone in each flat, data socket in hall and living room.
Indoor Parking
- Parking lot for each flat in the indoor garage with floor access,
- Access to floors from the parking lot with elevators.
Housing Types
- The project consists of 4 residential blocks.
- First-class ceramic coating on floors and walls.
Life Center
- Indoor Swimming Pool, Sauna, Turkish Bath,
- Fitness Center,
- Game and Entertainment Hall.
Connect With Us: Facebook – Instagram – YouTube – Twitter – Medium
Check Out: Properties For Sale, Properties For Sale Kadikoy, Properties For Sale Kagithane, Properties For Sale Sisli
Address
-
Country Turkey
-
Province/State European Side Istanbul
-
City/Town Istanbul
-
Neighborhood Bagcilar
Details
-
Property ID 10898
-
Price Price on call
-
Property Type Apartments
-
Property Status Sold Out
-
Rooms 2
-
Bedrooms 2
-
Bathrooms 1
-
Size 136 m2


